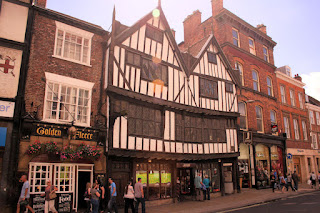Architecture
First, let me say that, some of the buildings are old, I'm not talking about 100 years, no, some of these buildings are over 300 years old. The building owners or trustees continue to preserve these buildings.
We saw a variety of architecture, including the Black-and-White timber-framed buildings of the Tutor style , common in pre-Norman and certainly Celtic eras, dating back to the 16th century (building continued into the early 1900’s).
These have upright and vertical timbers often supported by diagonal timbers. The wattle walls built with mortar and whitewashed often have overhanging first floors, dormer windows, thatched roofs and high chimneys.
As you can see from some of the photos, the first floor had a limited amount of space, so the upper floors would overhang the ground floor, enlarging the square footage of the upper floors.
Also, if you look carefully at these pictures, you'll notice that some of the buildings have sunken beams and some are not very square.
We saw a number of buildings with thatch roofs. We even got a close up of the thatch. Some of these buildings are in the black-and-white tutor style. Notice the dormer in the roof for the window.
The Tutor style of architecture had a style which included dormers and tall chimneys. Some of the buildings also incorporated the black-and-white style. These buildings are inside the Edinburgh Castle.
Elizabethan, named after the then Queen Elizabeth, architecture and style mostly applied to larger manors built by rich landlords and the aristocrats. The Elizabethan style period ranges from the mid 1500’s and continued into the 1600’s.
During this period, the court nobility erected many large manor houses. The buildings had a symmetrical layouts, in other words, if you looked of one side of the building, it frequently mirrored the other side. Usually designed and referred to as an “E” plan because of the floor layout. Also, many “smaller” buildings continued with the Tutor style using beams and whitewashed plaster.
During this period, the court nobility erected many large manor houses. The buildings had a symmetrical layouts, in other words, if you looked of one side of the building, it frequently mirrored the other side. Usually designed and referred to as an “E” plan because of the floor layout. Also, many “smaller” buildings continued with the Tutor style using beams and whitewashed plaster.
The Georgian style Architecture built between 1714 and 1840 during the reign of King George I, II, III, and IV. One of the features of the Georgian style is the Greek and Roman influence. Further, because of the great urban growth and lack of space, there was a need to pack many houses into small spaces. These buildings built in terraces and often in straight lines along a street, keeping the individual house small, yet four floors tall. Some of the terraces designs include crescent and oval buildings and often overlooking a park. (Look as the width of the road, imagine having two cars try to pass each other here.)
Georgian buildings also have unique doors with Greek styled or fan windows over the door. Many have bright colors making them unique to others next door.
This building was the birth place of Alexander Graham Bell in 1847. No, that's not him in the window.
There are many buildings in the US with the Georgian style of architecture. Buildings we saw during this trip were in very good shape. A number of them were having the exterior cleaned of the coal soot which darkened the stone.
The Shambles in York, England (rebuilt about 1400) is a narrow medieval street once lined with butcher shops. The windows have large sills where the butchers would display the cut meats while larger pieces hung on hooks for viewing. The buildings now contain shops, boutiques and food establishments.
Now for some unusual architecture. These two building structures are at Oxford University. The "bridge" is similar to that of the Bridge of Sighs in Venice, Italy. It is reportedly used in the Harry Potter movies along with other buildings in Oxford.
This building is one of the oldest at Oxford. It contains the library with many old books. This building might be the build unsed for the library also in the Harry Potter movies.
Now for some unusual architecture. These two building structures are at Oxford University. The "bridge" is similar to that of the Bridge of Sighs in Venice, Italy. It is reportedly used in the Harry Potter movies along with other buildings in Oxford.
This building is one of the oldest at Oxford. It contains the library with many old books. This building might be the build unsed for the library also in the Harry Potter movies.
















No comments:
Post a Comment